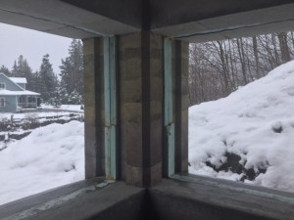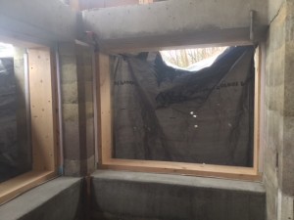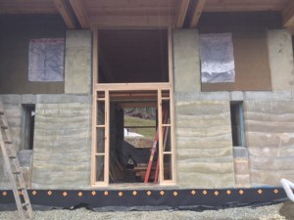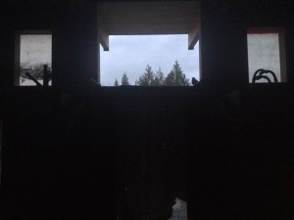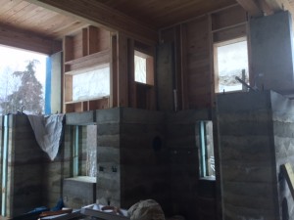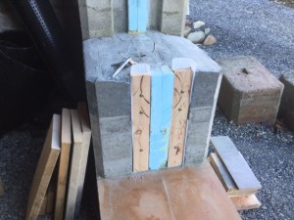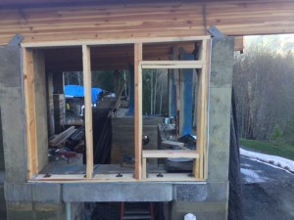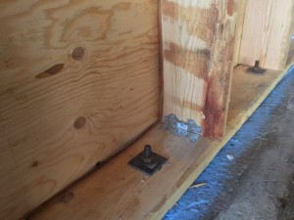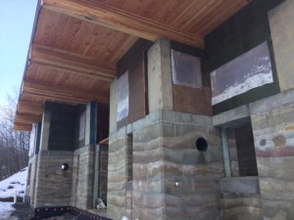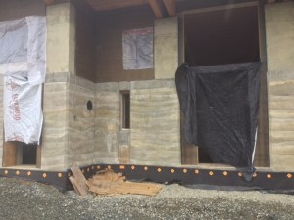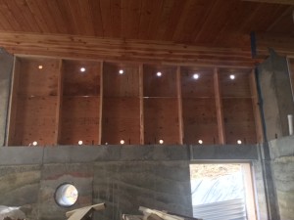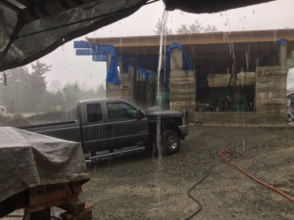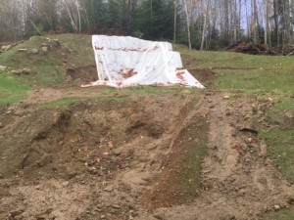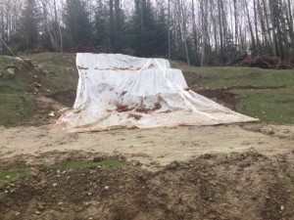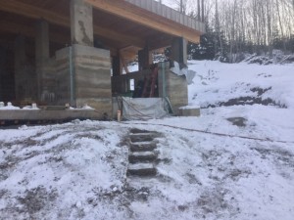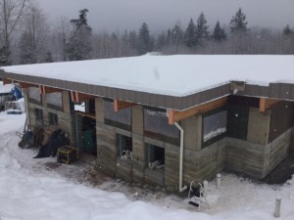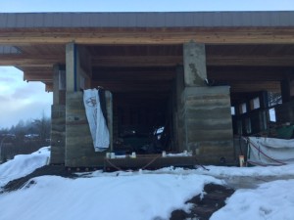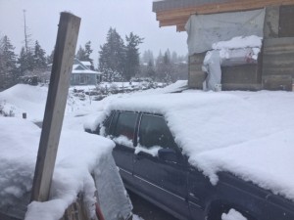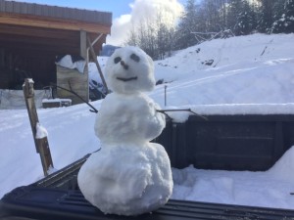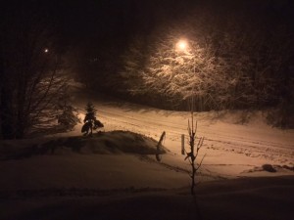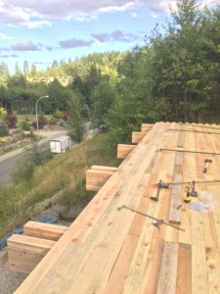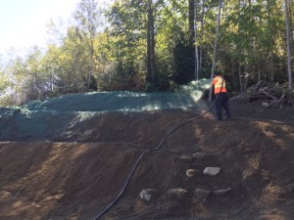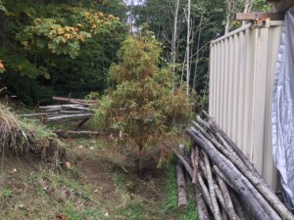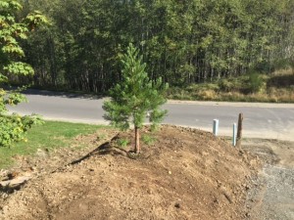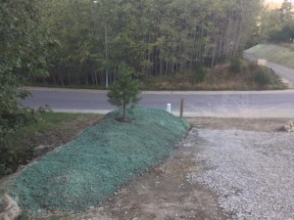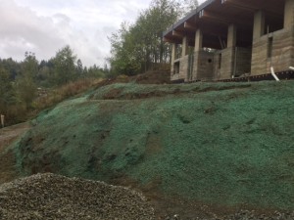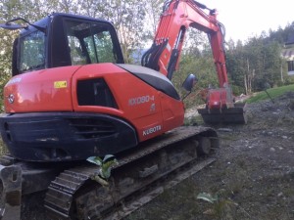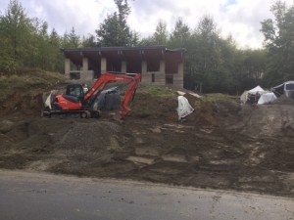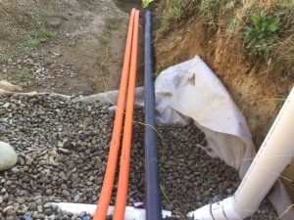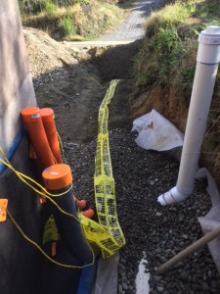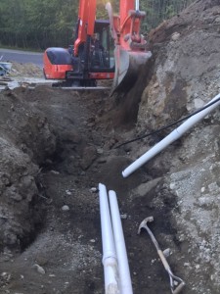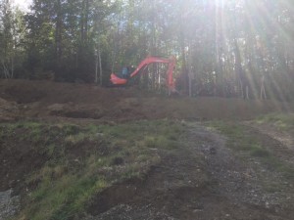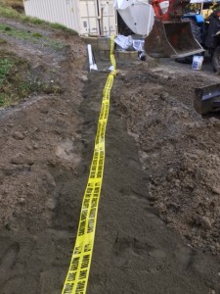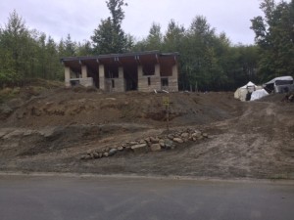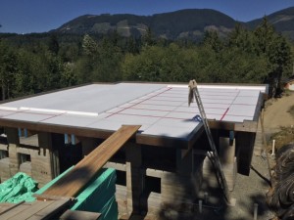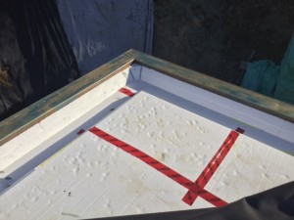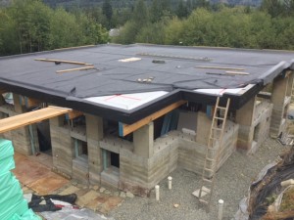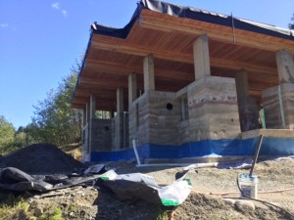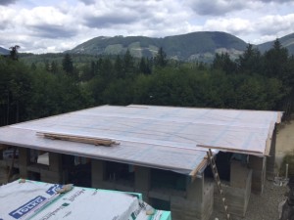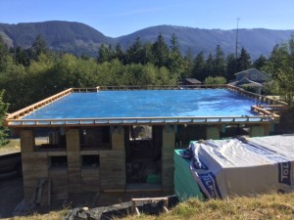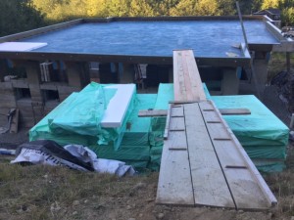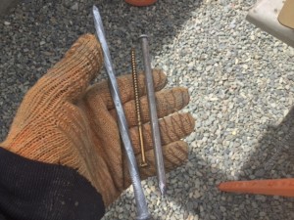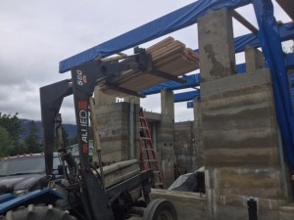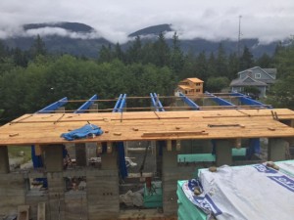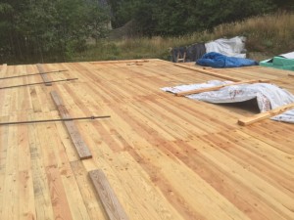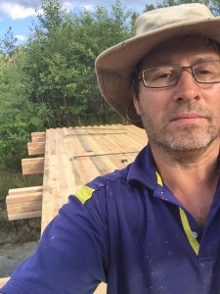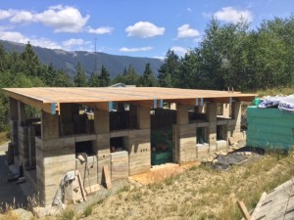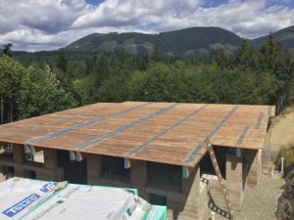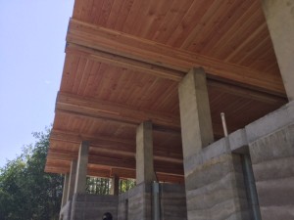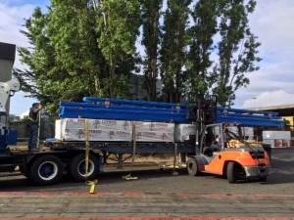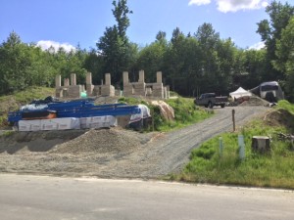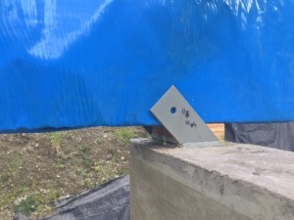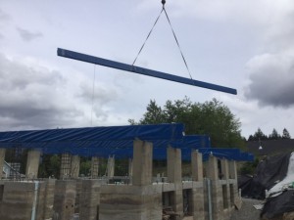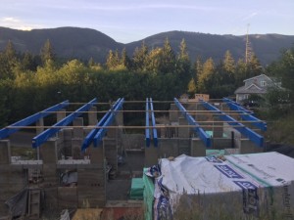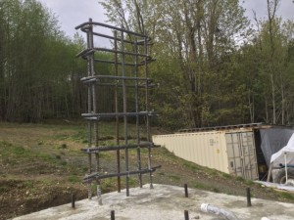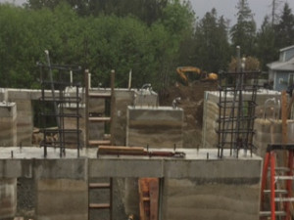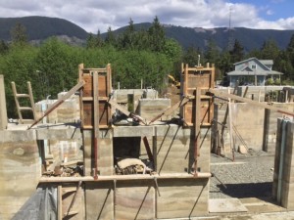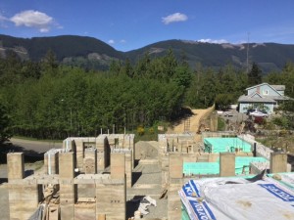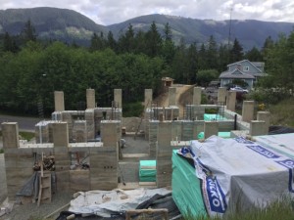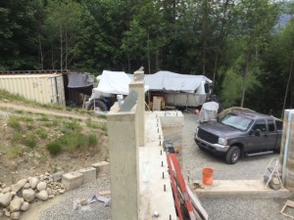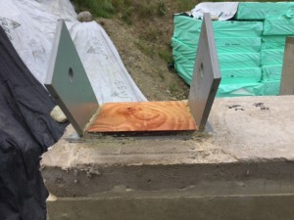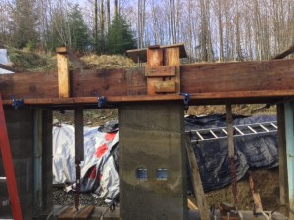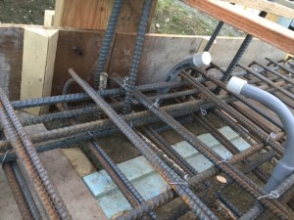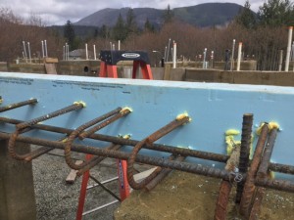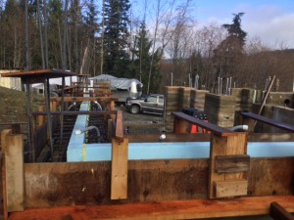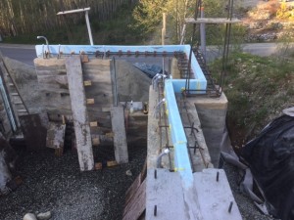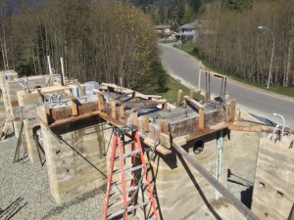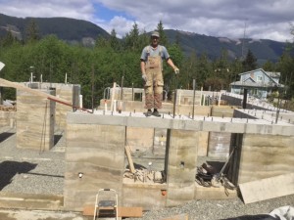I had quite a bit of advice on how to frame for the upper windows and lower. In the end, I did it my own way. Obstacles I had to overcome were complicated by Rammed Earth Walls a 1/2 inch or so out of line due to shifting of forms while compacting. I had to get a few windows a inch or 1/2 an inch shorter/wider than planned. But overall, I was happy with the end result. Took weeks figuring out how many windows to put in. I decided on 28 windows. 10 in the Rammed Earth and 18 in the Framing.
The Furious Nature of Lake Cowichan
Weather plays a big part in what and when you can build. Sometimes though, it’s just beautiful.
Spraying Grass
After putting in the plumbing and electrical pipes, it was time for some greenery.
Excavating for Plumbing and Electrical
I waited to do my excavation for Plumbing and Electrical, mostly because I wasn’t sure how to do it. I watched my neighbors and other builders put it in and then rented a Kubota for a week. A neighbor helped with the excavation putting about 13 hours on the machine. I put in 27. Did a lot of work in the last two days before they came to take it away.
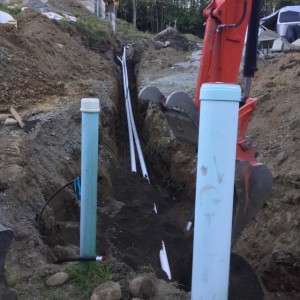
The soil pipe and storm sewers were nice and straight to the city lines. They are deep too. Don’t have to worry about freezing. My neighbor helped with this dig. I would’ve never done it this way. I had planned more bends. His way was better.
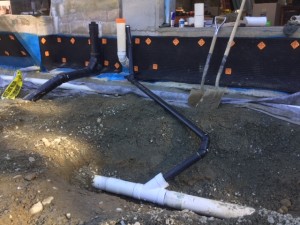
I forgot about this drain and had to do some creative plumbing. After I did this, I realized I could’ve run it the other direction and connected further down the line in a smoother path. Luckily, it’s only drainage for floor drains. Not suppose to get much water here. And I added an extra cleanout.
Insulating Roof
Roof was insulated with 8 inches of 40 PSI insulation. R40 at 0 degrees Celsius. Insulation was then covered with EPDM rubber.
Roof Vapor Barrier Blues
Installing the vapor barrier for the roof was problematic. My first attempt using plastic failed. Condensation appeared overnight and after a week, a slimy scum arose. I couldn’t believe this building technique is usually recommended for Green Roofs. I switched to a more expensive paintable rubberized blue product – Blue like the Sky.
Douglas-Fir-Planking the Roof
Across the Glulam beams 3″ x 6″ Double Tongue and Groove Planks were used. Weakest part of roof is 200 PSF across the longest beam. Otherwise the roof is 400 to 600 PSF.
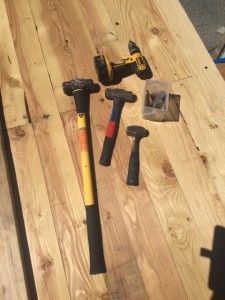
10,000 more swings of that sledge hammer await for me. Tools I used to pound nails. Pre-drilled all holes.
Raising Beams to the Sky
Eleven Glulam beams were used to construct the first part of the roof. The longest beams were 42 feet in length and weighed 1000 lbs.
Constructing Roof Pillars
Twenty-two pillars were constructed to support beams for roof. Pillars were made out of 5/8″ rebar and 6000 psi concrete mix. Each pillar poured by hand and topped with a beam seat. Lots of fun climbing up ladder with half a pail of concrete.
Bond Beam Formation
The bond beam was made with 6000 PSI concrete mix and 5/8″ rebar. It was poured in four main sections strengthening the bond between walls.

